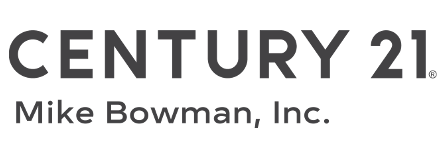UPDATED:
Key Details
Property Type Single Family Home
Sub Type Single Family Residence
Listing Status Active
Purchase Type For Sale
Square Footage 3,150 sqft
Price per Sqft $327
Subdivision Whisper Rock
MLS Listing ID 20918066
Bedrooms 4
Full Baths 4
HOA Fees $900/ann
HOA Y/N Mandatory
Year Built 2021
Lot Size 10,236 Sqft
Acres 0.235
Property Sub-Type Single Family Residence
Property Description
Spanning a generous layout, the heart of the home is a grand great room with soaring 12-foot ceilings accented by striking wood beams that add warmth and architectural character highlighted by the walls of windows, flooding the space with natural light. This open-concept haven flows effortlessly into a gourmet kitchen, showcasing a 6x9-foot stone-topped island, premium stainless appliances, including a gas stove, a discreetly tucked-away refrigerator, and a walk-in pantry. Adjacent, the 13x15 dining area invites gatherings, opening seamlessly to a 15x16 furnished covered patio—perfect for al fresco entertaining against a backdrop of lush greenery.
Every detail exudes quality, from the thoughtfully curated finishes to the expansive outdoor living spaces. Modern luxury meets timeless comfort at 1206 Whisper Rock, where nature and nurture coexist in harmony. Schedule your private tour today to experience this extraordinary home in the coveted 75032 zip code.
Location
State TX
County Rockwall
Community Curbs, Sidewalks
Direction From I 30 E, Take Ridge Rd Exit, Right on Ridge Rd -FM 740, in 1.3 miles turn right on Whisper Rock Dr, Home on Left
Rooms
Dining Room 1
Interior
Interior Features Decorative Lighting, Kitchen Island, Walk-In Closet(s), Second Primary Bedroom
Heating Central
Cooling Central Air, Electric
Flooring Tile, Wood
Fireplaces Number 1
Fireplaces Type Gas Logs
Equipment Generator
Appliance Dishwasher, Disposal, Gas Oven, Gas Range, Microwave
Heat Source Central
Laundry Full Size W/D Area
Exterior
Exterior Feature Covered Patio/Porch, Rain Gutters, Outdoor Grill
Garage Spaces 3.0
Fence Back Yard, Fenced, Privacy
Community Features Curbs, Sidewalks
Utilities Available City Sewer, City Water
Roof Type Asphalt,Shingle
Total Parking Spaces 3
Garage Yes
Building
Lot Description Landscaped, Lrg. Backyard Grass, Sprinkler System, Subdivision
Story One
Foundation Slab
Level or Stories One
Structure Type Brick
Schools
Elementary Schools Dorothy Smith Pullen
Middle Schools Cain
High Schools Heath
School District Rockwall Isd
Others
Ownership Marchant
Acceptable Financing Cash, Conventional
Listing Terms Cash, Conventional
Virtual Tour https://www.propertypanorama.com/instaview/ntreis/20918066

Get More Information
- Homes for Sale in Keller
- Homes for Sale in Fort Worth
- Homes for Sale in Argyle
- Homes for Sale in Justin
- Homes for Sale in Grapevine
- Homes for Sale in Colleyville
- Homes for Sale in North Richland Hills
- Homes for Sale in Bedford
- Homes for Sale in Hurst
- Homes for Sale in Euless
- Homes for Sale in Saginaw
- Homes for Sale in Haslet
- Homes for Sale in Roanoke
- Homes for Sale in Trophy Club
- Homes for Sale in Westlake
- Homes for Sale in Northlake
- Homes for Sale in Denton
- Homes for Sale in Flower Mound
- Homes for Sale in Highland Village
- Homes for Sale in Lewisville
- Homes for Sale in Plano
- Homes for Sale in Frisco
- Homes for Sale in Coppell
- Homes for Sale in Carrollton
- Homes for Sale in Watauga
- Homes for Sale in Dallas
- Homes for Sale in Irving



