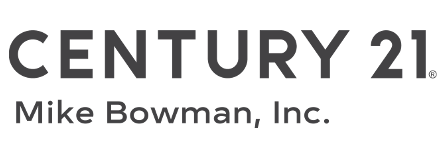UPDATED:
Key Details
Property Type Single Family Home
Sub Type Single Family Residence
Listing Status Active
Purchase Type For Sale
Square Footage 3,863 sqft
Price per Sqft $245
Subdivision Lakeview Estates
MLS Listing ID 20940767
Style Contemporary/Modern,Mid-Century Modern
Bedrooms 4
Full Baths 3
Half Baths 1
HOA Fees $360/ann
HOA Y/N Mandatory
Year Built 2022
Lot Size 1.840 Acres
Acres 1.84
Property Sub-Type Single Family Residence
Property Description
Inside, every detail has been curated to impress — from rich brass hardware to soaring ceilings and designer lighting. The gourmet kitchen is a culinary showpiece, flowing seamlessly into expansive living and dining areas. The primary suite is a true retreat, complete with a spa-inspired bath and a jaw-dropping built-out dream closet that rivals high-end boutiques. The second bedroom downstairs acts as a second primary, or mother in law suite! The separate office adds the perfect touch for everyday living and organization.
This home isn't just a residence — it's a statement. With sprawling views, refined finishes, and a layout designed for both functionality and wow-factor. It delivers custom luxury, in a peaceful country setting, all just minutes from everyday conveniences.
Location
State TX
County Kaufman
Community Fishing
Direction Please use GPS
Rooms
Dining Room 1
Interior
Interior Features Decorative Lighting, Double Vanity, Dry Bar, Eat-in Kitchen, Flat Screen Wiring, High Speed Internet Available, In-Law Suite Floorplan, Kitchen Island, Open Floorplan, Walk-In Closet(s), Second Primary Bedroom
Heating Central
Cooling Central Air
Fireplaces Number 1
Fireplaces Type Gas
Appliance Commercial Grade Range, Dishwasher, Gas Oven, Gas Range, Microwave, Refrigerator
Heat Source Central
Laundry Utility Room, Full Size W/D Area
Exterior
Exterior Feature Covered Patio/Porch
Garage Spaces 3.0
Fence Wrought Iron
Community Features Fishing
Utilities Available City Sewer, City Water
Total Parking Spaces 3
Garage Yes
Building
Lot Description Acreage, Water/Lake View
Story Two
Foundation Slab
Level or Stories Two
Schools
Elementary Schools Criswell
Middle Schools Warren
High Schools North Forney
School District Forney Isd
Others
Ownership Hunter Swain
Acceptable Financing Cash, Conventional, FHA
Listing Terms Cash, Conventional, FHA
Virtual Tour https://www.propertypanorama.com/instaview/ntreis/20940767

Get More Information
- Homes for Sale in Keller
- Homes for Sale in Fort Worth
- Homes for Sale in Argyle
- Homes for Sale in Justin
- Homes for Sale in Grapevine
- Homes for Sale in Colleyville
- Homes for Sale in North Richland Hills
- Homes for Sale in Bedford
- Homes for Sale in Hurst
- Homes for Sale in Euless
- Homes for Sale in Saginaw
- Homes for Sale in Haslet
- Homes for Sale in Roanoke
- Homes for Sale in Trophy Club
- Homes for Sale in Westlake
- Homes for Sale in Northlake
- Homes for Sale in Denton
- Homes for Sale in Flower Mound
- Homes for Sale in Highland Village
- Homes for Sale in Lewisville
- Homes for Sale in Plano
- Homes for Sale in Frisco
- Homes for Sale in Coppell
- Homes for Sale in Carrollton
- Homes for Sale in Watauga
- Homes for Sale in Dallas
- Homes for Sale in Irving



