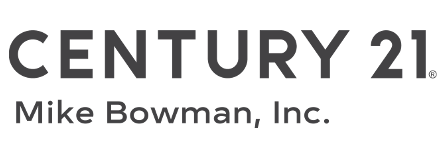UPDATED:
Key Details
Property Type Single Family Home
Sub Type Single Family Residence
Listing Status Active
Purchase Type For Rent
Square Footage 3,254 sqft
Subdivision Fox Hollow Ph 2B
MLS Listing ID 20916631
Style A-Frame
Bedrooms 4
Full Baths 3
PAD Fee $1
HOA Y/N Mandatory
Year Built 2024
Lot Size 4,791 Sqft
Acres 0.11
Property Sub-Type Single Family Residence
Property Description
Every bedroom is generously sized and includes its own walk-in closet, offering ample storage throughout. The luxurious downstairs owner's suite provides a peaceful retreat with a large walk-in closet and a spa-inspired bathroom. Having guests over to stay, or an in-law suite is a breeze with an additional guest suite and full bath conveniently located on the main floor! A generously sized office is located on the main floor as well!
Upstairs, enjoy added privacy with two large size bedrooms, a full bathroom, and a versatile game room perfect for movie nights, a home office, or children's play retreat! An updated and extended attic has added more storage space with flooring and carpet! This home offers the space, style, and functionality today's families are looking for! This is one of the most desirable floor plans!
Location
State TX
County Kaufman
Direction Head southeast on US-80 E. Take the exit toward FM548, and merge onto Hwy 80 E. Turn right onto FM548 S, and continue straight onto FM1641. Turn right onto Monitor Blvd, then turn left onto Amesbury, then turn left onto Redford, then turn right onto Truchas. It is the corner lot.
Rooms
Dining Room 1
Interior
Interior Features Eat-in Kitchen, High Speed Internet Available, In-Law Suite Floorplan, Kitchen Island, Open Floorplan, Pantry, Smart Home System, Walk-In Closet(s)
Heating Central
Cooling Ceiling Fan(s), Central Air
Flooring Carpet, Luxury Vinyl Plank
Fireplaces Number 1
Fireplaces Type Living Room
Appliance Dishwasher, Disposal, Electric Range, Microwave, Refrigerator
Heat Source Central
Laundry Electric Dryer Hookup, Full Size W/D Area, Washer Hookup
Exterior
Garage Spaces 2.0
Carport Spaces 2
Fence Back Yard, Wood
Utilities Available City Sewer, City Water, Electricity Available
Total Parking Spaces 2
Garage Yes
Building
Story Two
Level or Stories Two
Structure Type Brick,Concrete,Frame,Radiant Barrier,Wood
Schools
Elementary Schools Henderson
Middle Schools Warren
High Schools Forney
School District Forney Isd
Others
Pets Allowed Call, Number Limit
Restrictions No Smoking,No Sublease,No Waterbeds,Pet Restrictions
Ownership See Tax Records
Pets Allowed Call, Number Limit
Virtual Tour https://www.propertypanorama.com/instaview/ntreis/20916631

Get More Information
- Homes for Sale in Keller
- Homes for Sale in Fort Worth
- Homes for Sale in Argyle
- Homes for Sale in Justin
- Homes for Sale in Grapevine
- Homes for Sale in Colleyville
- Homes for Sale in North Richland Hills
- Homes for Sale in Bedford
- Homes for Sale in Hurst
- Homes for Sale in Euless
- Homes for Sale in Saginaw
- Homes for Sale in Haslet
- Homes for Sale in Roanoke
- Homes for Sale in Trophy Club
- Homes for Sale in Westlake
- Homes for Sale in Northlake
- Homes for Sale in Denton
- Homes for Sale in Flower Mound
- Homes for Sale in Highland Village
- Homes for Sale in Lewisville
- Homes for Sale in Plano
- Homes for Sale in Frisco
- Homes for Sale in Coppell
- Homes for Sale in Carrollton
- Homes for Sale in Watauga
- Homes for Sale in Dallas
- Homes for Sale in Irving



