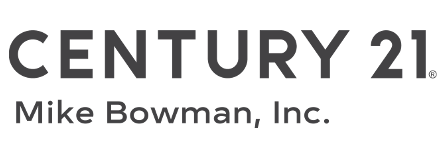OPEN HOUSE
Sat Jun 14, 11:00am - 1:00pm
UPDATED:
Key Details
Property Type Single Family Home
Sub Type Single Family Residence
Listing Status Active
Purchase Type For Sale
Square Footage 1,650 sqft
Price per Sqft $239
Subdivision Kerens Ot
MLS Listing ID 20948251
Bedrooms 3
Full Baths 2
Half Baths 1
HOA Y/N None
Year Built 2025
Lot Size 10,497 Sqft
Acres 0.241
Property Sub-Type Single Family Residence
Property Description
The open concept living space is filled with natural light and features a large island kitchen with quartz countertops, picture windows, walk-in pantry, and ample cabinet storage. All brand-new appliances convey, and a dedicated laundry room helps keep daily life organized and out of sight.
The split-bedroom floor plan provides privacy for guests or family. The primary suite includes a spacious walk-in closet, dual vanities, an oversized walk-in shower, and a private water closet.
Designed with tech-forward living in mind, the home is hardwired with Ethernet to every bedroom and living area—ideal for streaming, working from home, or security systems. Concealed wire runs are pre-installed for clean TV setups throughout. Pre-wired exterior camera locations cover all doors, and a Ring doorbell camera is already installed and conveys with the home.
Outdoors, the large lot offers a fully landscaped yard with automatic sprinklers, an extended concrete driveway, and plenty of space to park toys, trailers, or additional vehicles.
This property also includes a comprehensive builder's warranty for added peace of mind. Please contact the listing agent for full details.
Highlights include:
*Ethernet to all rooms
*Pre-run TV wire concealment
*Ring camera + pre-wired for security camera's
*Dedicated laundry room
*Brand new appliances that convey
*Automatic sprinkler system
*WI FI entry door
*WI FI garage door
*WI FI thermostat
*Security System
*Oversized driveway with ample parking
*COMPREHENSIVE BULLDER'S WARRANTY
Turnkey, tech-ready, and directly across the street from a baseball field—this home has it all.
Location
State TX
County Navarro
Direction See GPS
Rooms
Dining Room 1
Interior
Interior Features Kitchen Island, Open Floorplan, Smart Home System, Sound System Wiring, Vaulted Ceiling(s), Wired for Data
Appliance Dishwasher, Disposal, Gas Oven, Gas Range, Microwave, Plumbed For Gas in Kitchen, Refrigerator, Tankless Water Heater
Exterior
Garage Spaces 2.0
Utilities Available City Sewer, City Water, Electricity Connected, Individual Gas Meter, Individual Water Meter
Total Parking Spaces 2
Garage Yes
Building
Story One
Level or Stories One
Schools
Elementary Schools Kerens
Middle Schools Kerens
High Schools Kerens
School District Kerens Isd
Others
Ownership Ask Agent
Acceptable Financing 1031 Exchange, Cash, Conventional, FHA, Texas Vet, VA Loan
Listing Terms 1031 Exchange, Cash, Conventional, FHA, Texas Vet, VA Loan
Virtual Tour https://my.matterport.com/show/?m=ZcEcCEJAAHA&brand=0&mls=1&

Get More Information
- Homes for Sale in Keller
- Homes for Sale in Fort Worth
- Homes for Sale in Argyle
- Homes for Sale in Justin
- Homes for Sale in Grapevine
- Homes for Sale in Colleyville
- Homes for Sale in North Richland Hills
- Homes for Sale in Bedford
- Homes for Sale in Hurst
- Homes for Sale in Euless
- Homes for Sale in Saginaw
- Homes for Sale in Haslet
- Homes for Sale in Roanoke
- Homes for Sale in Trophy Club
- Homes for Sale in Westlake
- Homes for Sale in Northlake
- Homes for Sale in Denton
- Homes for Sale in Flower Mound
- Homes for Sale in Highland Village
- Homes for Sale in Lewisville
- Homes for Sale in Plano
- Homes for Sale in Frisco
- Homes for Sale in Coppell
- Homes for Sale in Carrollton
- Homes for Sale in Watauga
- Homes for Sale in Dallas
- Homes for Sale in Irving



